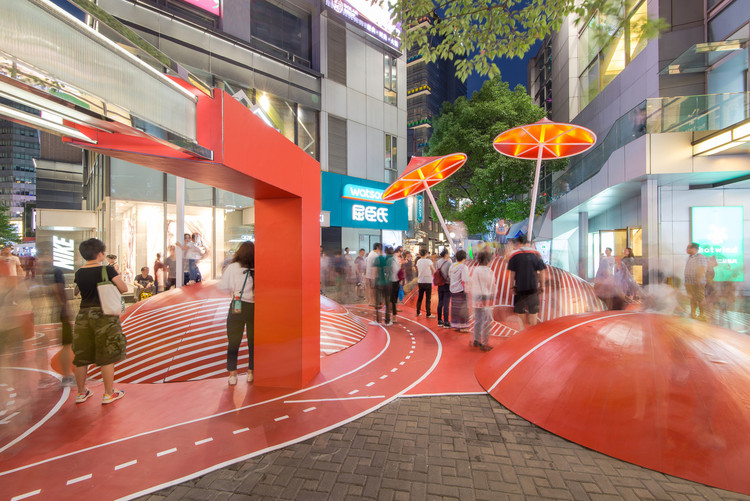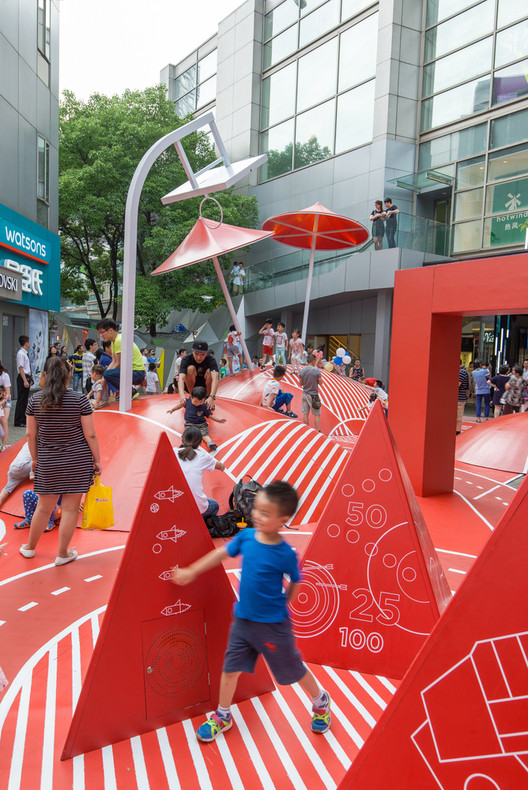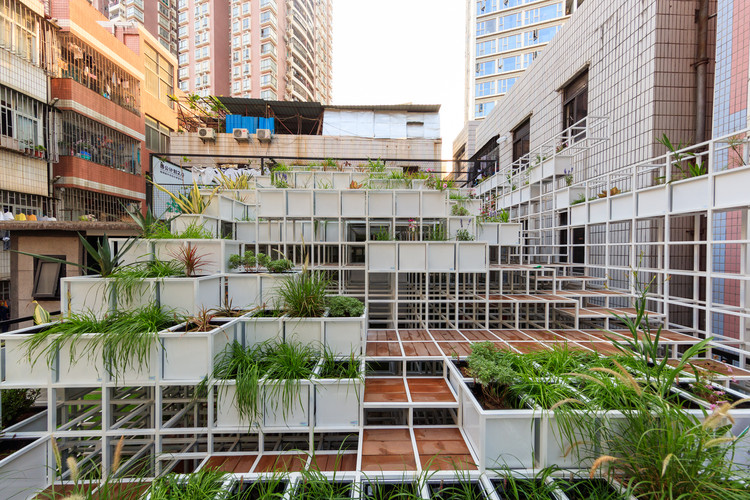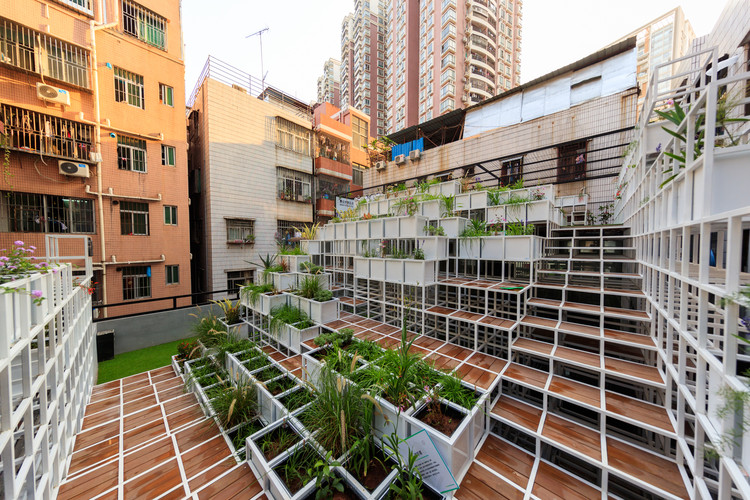
Since the 1990s, copious amounts of cities in China have been undergoing urban renewal. Prompted by this state-facilitated urban redevelopment, skyscrapers are being built rapidly in major cities to attract affluent middle-classes, resulting in countless relocation and displacement of the working-class population. Such process is known as “gentrification”.
As cities and neighborhoods are being gentrified thoroughly to meet middle-class taste and boost economic growth, urban land resources are being treated in ways to increase business potential, leaving little room for the development of urban street life. Among rows of concrete and steel constructions, nowadays, urbanites are struggling to find a place to sit, rest, and play during leisure time. Analyzing five architectural practices creating livable urban public spaces, this article discusses the challenges and opportunities of urban revitalization in China under the phenomenon of gentrification.
A Public Intervention to Foster Street Interactions

One of the issues that gentrification brought is the lack of public space for people, to stay and play. Within the open-air retail streets and busy shopping centers in Shanghai, 100architects provides a solution by designing a public intervention, which not only encourages interactions but also enhances the customer experience in this privately-owned area.
The client, Life Hub @ Daning, owns a 250,000 sqm mixed-use development with a 110,000 sqm shopping mall, one of the hottest centers in Shanghai. The open-air retail street offers a unique opportunity for pedestrians and shoppers to gather. In fact, the marketing team at Life Hub @ Daning requested an imaginative, inspirational, and innovative design that would attract kids and adults alike, to come and utilize the space, rather than just passing by.

100architects proposed an intervention that would turn a circulation area into a “SPACE” to stop & stay, where customers could bring their kids and families and spend some quality time interacting with other children. This intervention was later named “The Red Planet”.

The Red Planet features a bubbly basketball field, a surreal atypical playground. This space offers an artificial topography able to accommodate diverse activities, such as playing, climbing, sliding, sitting, and laying. Furthermore, to enhance the narrative of the environment, a bent basketball basket was introduced, with LED lights to illuminate the area.
A Kite Canopy to Activate Plaza Spaces

Designed by Shen Ting Tseng architects, “Floating” was a temporary architecture exhibition held in the Taipei Fine Art Museum plaza, lasting for 3 months in 2016. Situated on the edge of an urban center and adjacent to the riverbank on the north side, the plaza experienced frequent winds. Due to the unbearable gusts of wind and subtropical sun, people visiting the premises usually hurry inside the building, leaving the plaza space with no vitality.



In response to the natural forces of the site, the concept of “Floating” is derived from the attributes of wind and light. By joining the kite canopy and the curved island platform, a floating pavilion capturing breeze and light takes shape. Through the interaction between kite canopy and natural forces, a new way of perceiving the space is provided. The plaza becomes the focal point of attention and participation, an intimate yet public field.
Pre-Fabricated Steel Installations to Create Urban Theatres
In December 2018, a set of pre-fabricated steel installations of 500 square meters were showcased at the front square of the Power Station of Art (PSA) in Shanghai. The creation was completed by GOA in collaboration with students from Tongji University, Southeast University, and China Academy of Art.


Divided into three parts, namely, “Theatre”, “Exhibition” and “Leisure”, the project includes community activities, artistic performances, and parent-child games to attract wide participation and spice up the vim and vigor of the blocks in winter. When overlooked from far above, the fascinating Gravitational Field by the riverside looks exactly like a white and light-weight delta.

The Power Station of Art (PSA) is an important cultural landmark in Shanghai. The square at its western entrance is often an unfrequented corner. Under the ground level, a rarely-visited parking lot, with 120 meters long and 30 meters wide, exists. The Urban Best Practice Area (UBPA) that borders the west side is an office area in progress, continuously evolving. At night, some visitors roam the square, mainly residents going for a walk or doing some sports. This installation is built in the hope of organizing and composing human activities through spaces of distinctive functions.
Green Roof to Bring Life to Urban Islands

Along with the gentrification of modern cities, traditional villages located on the edge are being transformed into isolated islands in a flourishing urban mass. The concept of an urban village, a result of the population boom in modern China, exists commonly in major cities. However, there is no mountain or river in the so-called urban ‘village’, but concrete ground which is hard and impermeable. Moreover, due to the poor condition of lighting and narrow spaces, most people found these entities messy and unsafe at first glance.



Architects in ZHUBO DESIGN propose a tentative idea of a "Green Cloud", aiming to enhance rainwater management as well as providing green and comfort commonplace for residents to improve their living conditions. “Green Cloud” is a simple renovation method that does not require complex techniques and can be duplicated easily. The architects, through the use of large roof surfaces in urban villages, hope to activate the unused spaces and turn them into playful gathering areas that all residents can enjoy. The modular design makes the construction flexible and easy to disassemble for the future.
Urban Garden that Embraces People


Urban Bloom is an experiment conducted by AIM Architecture and URBAN MATTERS, with the purpose of investigating the relationship between a design’s intention and the activities happening in urban space. Urban Bloom attempts to renew and invigorates urbanism – taking a parking lot as an original site. Transformed into an ideal urban garden, and constructed entirely from artificial means, the project is destined for a city that puts people first.

Balloon-like shapes with colorful foliage float above the courtyard like the leaves of trees, flooding the space with shadows and forms. Rich varieties of flowers and vegetation were placed among the modules, and as they bloom and grow, the platform transforms into an open and welcoming garden.
This article is part of the ArchDaily Topic: How Will We Live Together. Every month we explore a topic in-depth through articles, interviews, news, and projects. Learn more about our monthly topics here. As always, at ArchDaily we welcome the contributions of our readers; if you want to submit an article or project, contact us.


